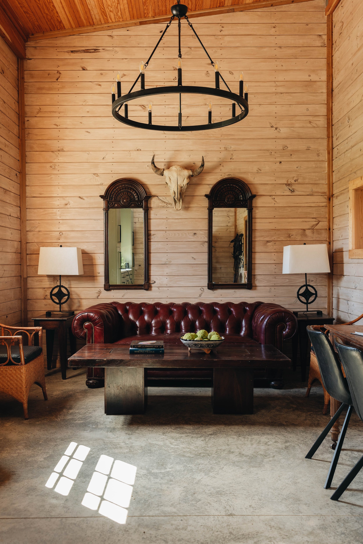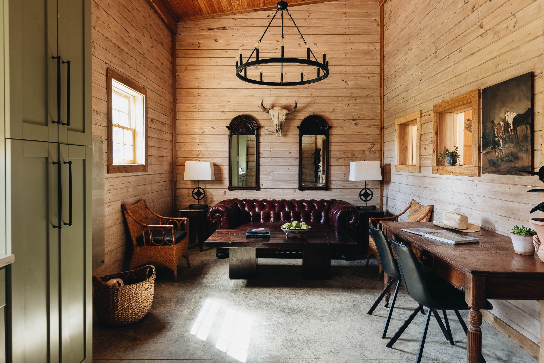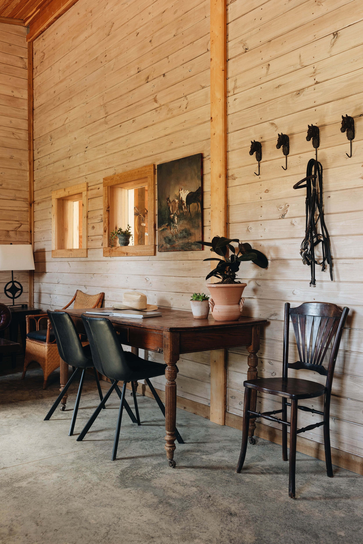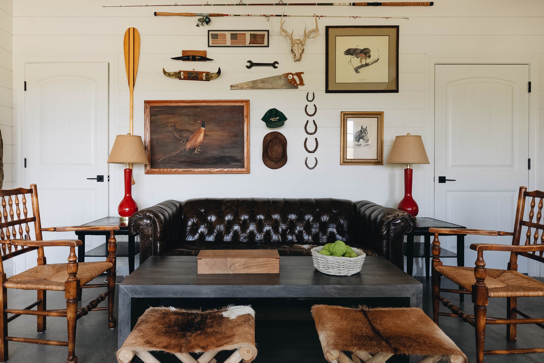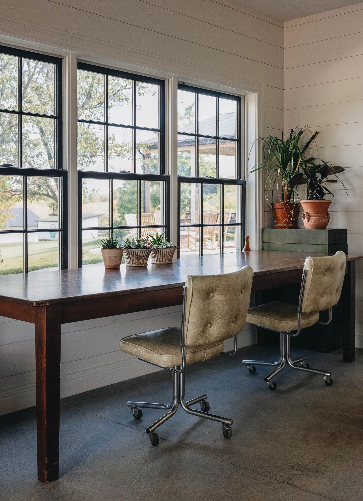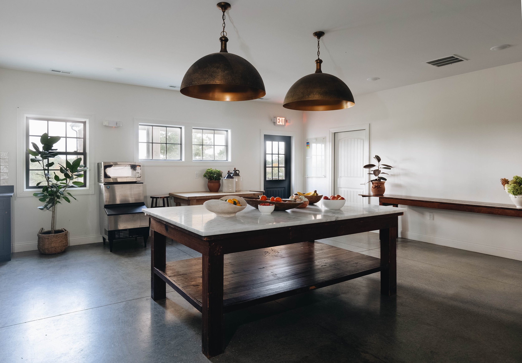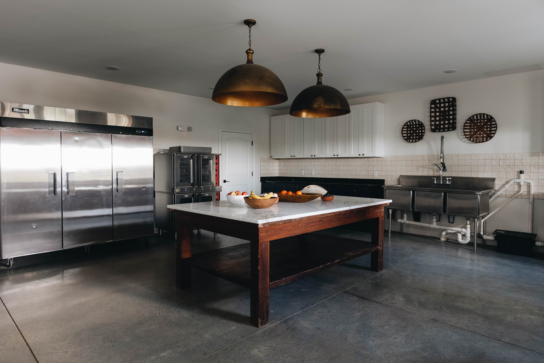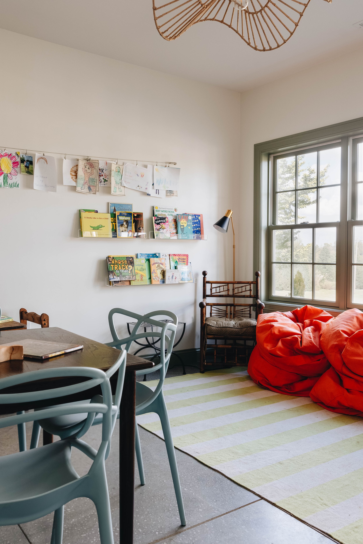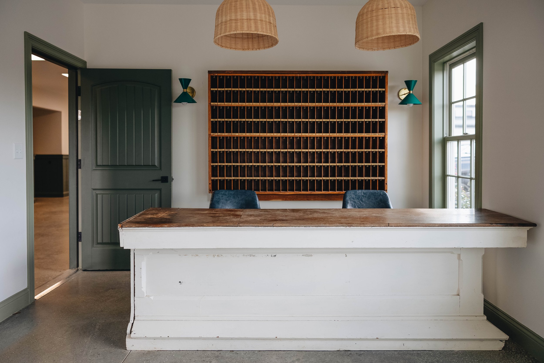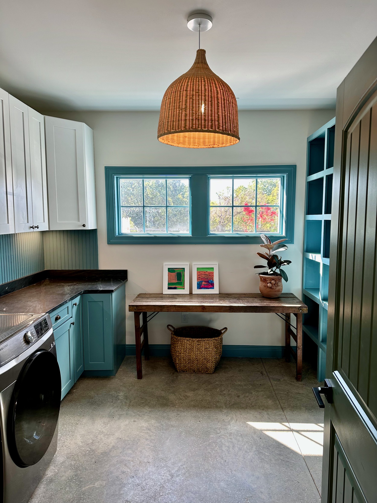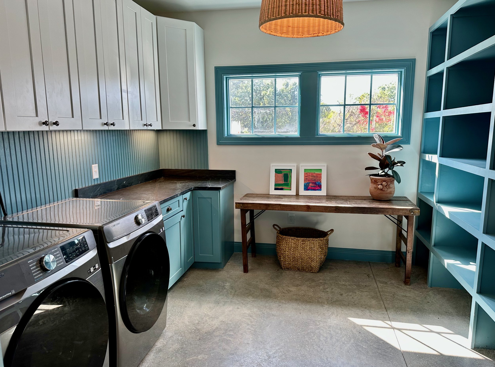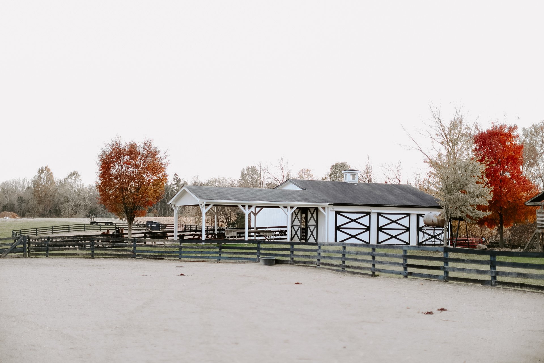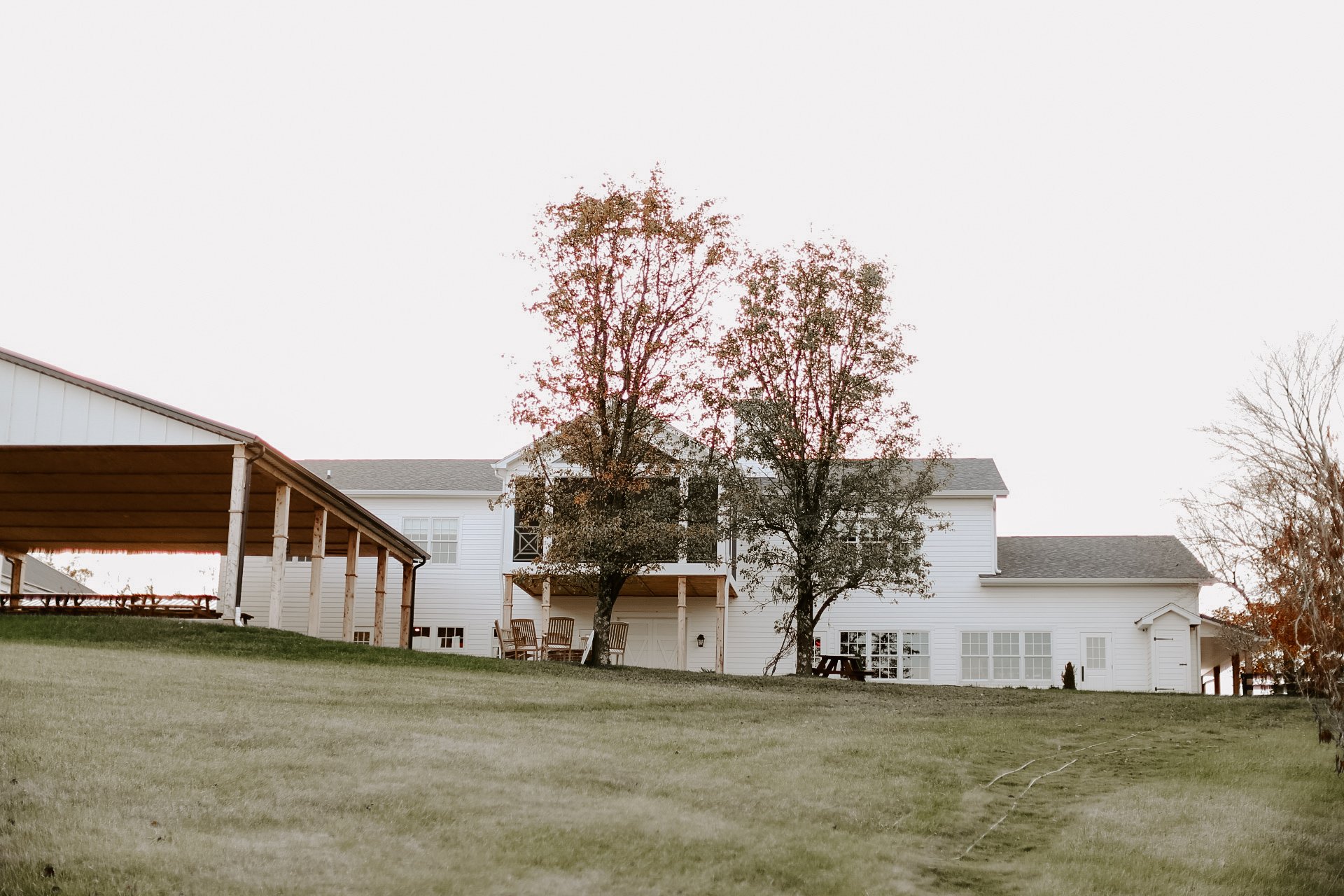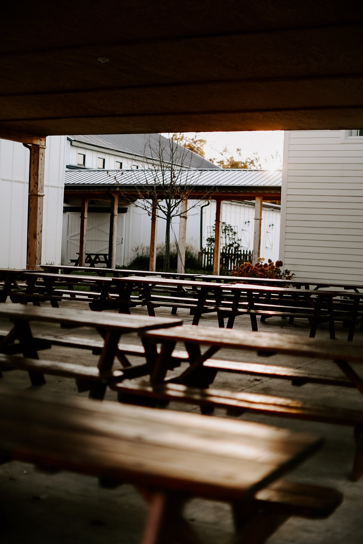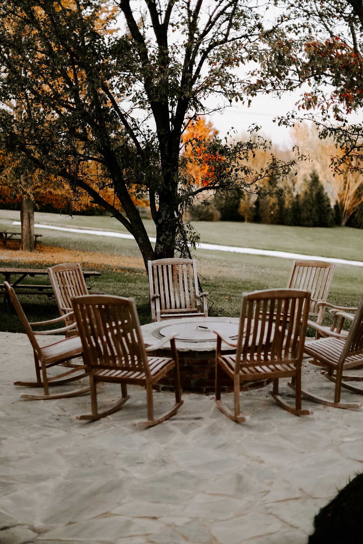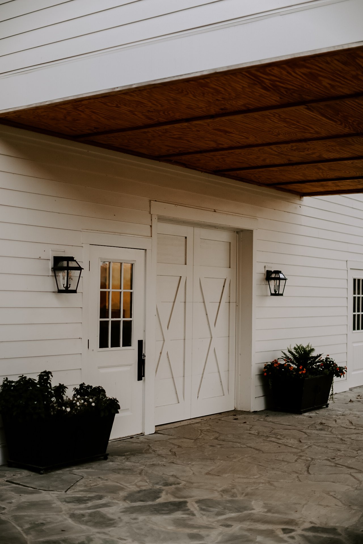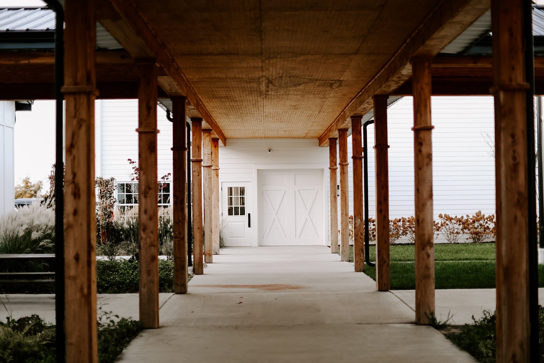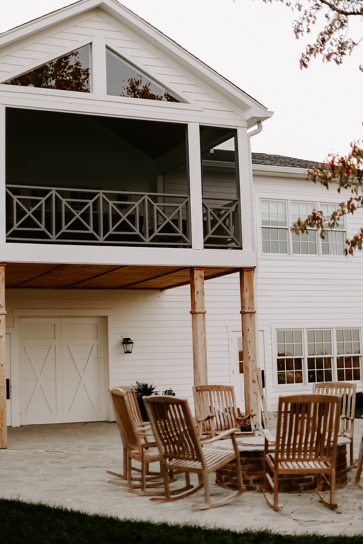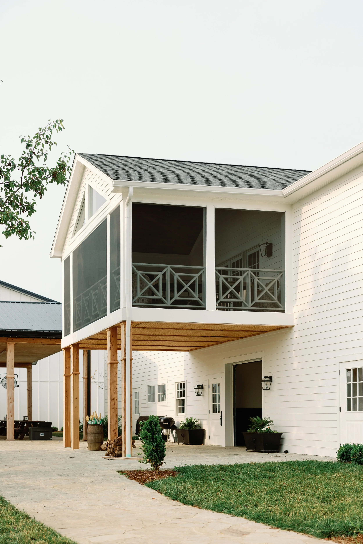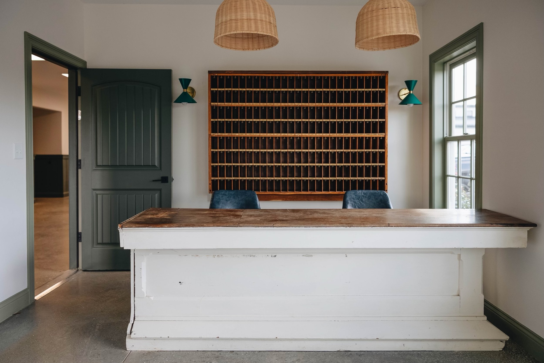
Primary Grounds
Unique special use spaces make up the first floor of Hi-Ho Lodge. Interior rooms, including a commercial kitchen and meeting areas, can be used in various ways to accommodate individual needs of guests. Other structures on the main level include an outdoor covered pavilion and an expansive activity center. Each space has been thoughtfully designed with connections to nature and Kentucky farmland. Guests will feel inspired in this one of a kind environment, intended to point to the outdoors and bring access to so many opportunities for fun.
Some of our first floor structures and multipurpose spaces include:
Outdoor pavilion for large space meetings
6,000 square foot Activity Center for conferences, large group meetings, or indoor recreation
Commercial Kitchen and food storage space
Multipurpose meeting rooms including main office, welcome area, and children’s classroom
Horse Tack room with lounge space
Laundry Room with storage
